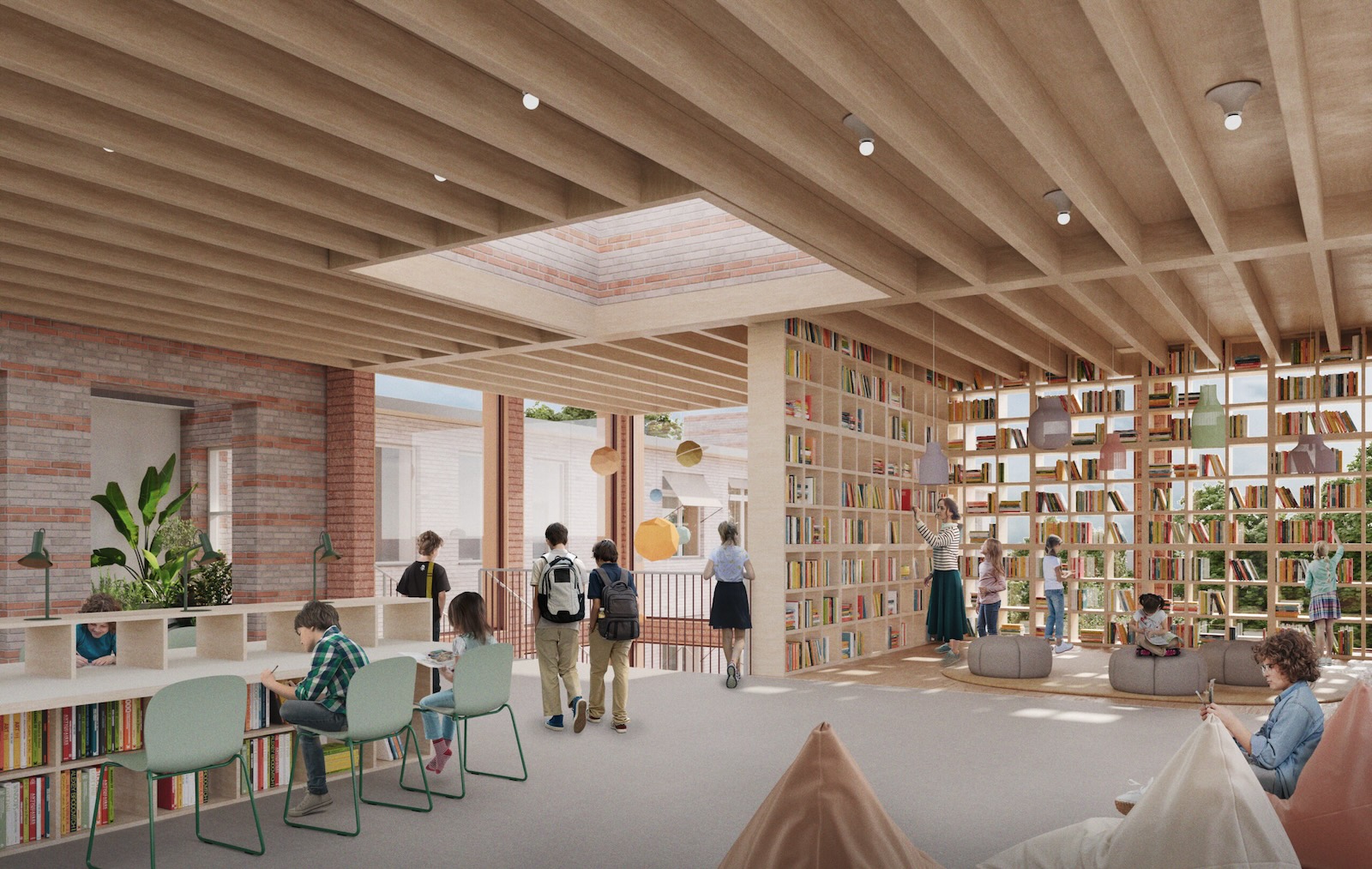Thousands of schools across Ukraine have been damaged by the fighting and need to be rebuilt. However, it is not just about repairing and insulating the walls, but about systemic reconstruction with a change in the quality of space. Big City Lab, an urban bureau, is proposing a pilot project to restore schools.
“We have found that 70% of Ukrainian school and kindergarten buildings are typical buildings in the shape of the letter G, letter H, letter P, etc. We decided to choose a pilot project and not only repair the school, but also reconstruct its space to make it more efficient,” says Victoria Titova, head of the school transformation project.
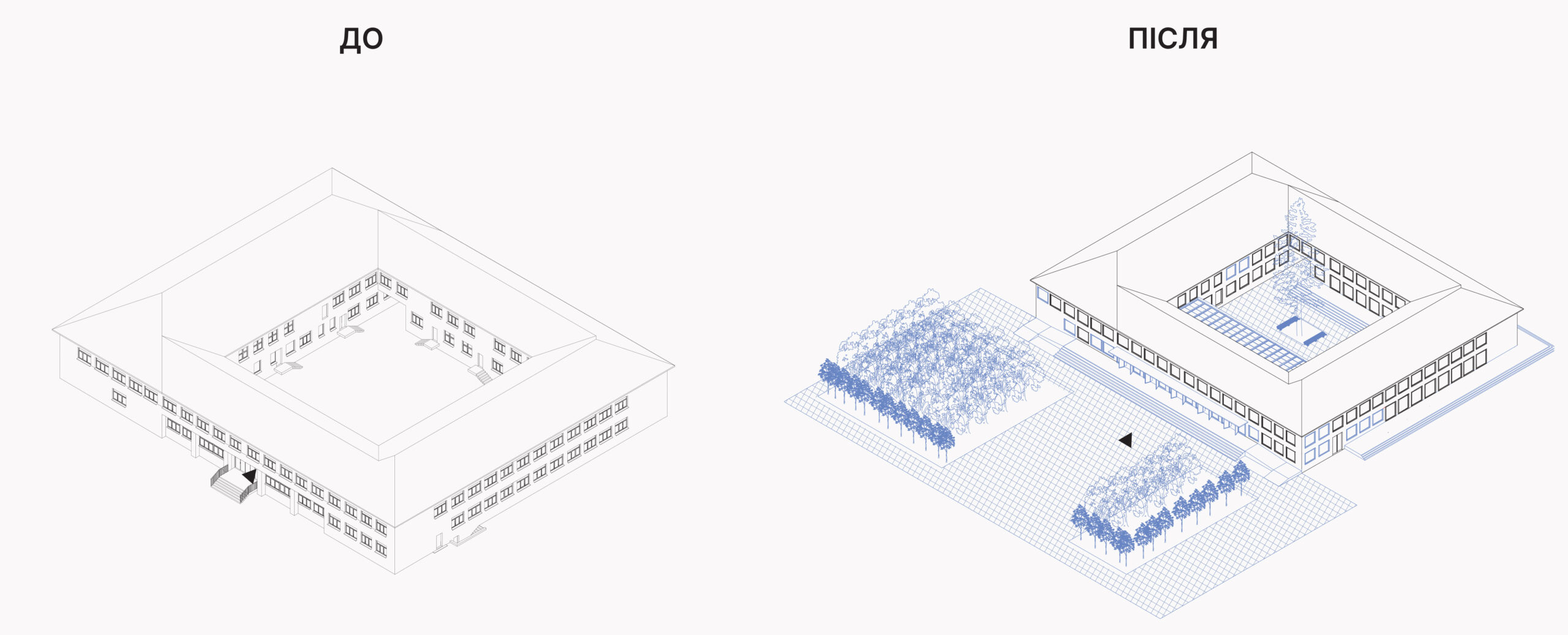
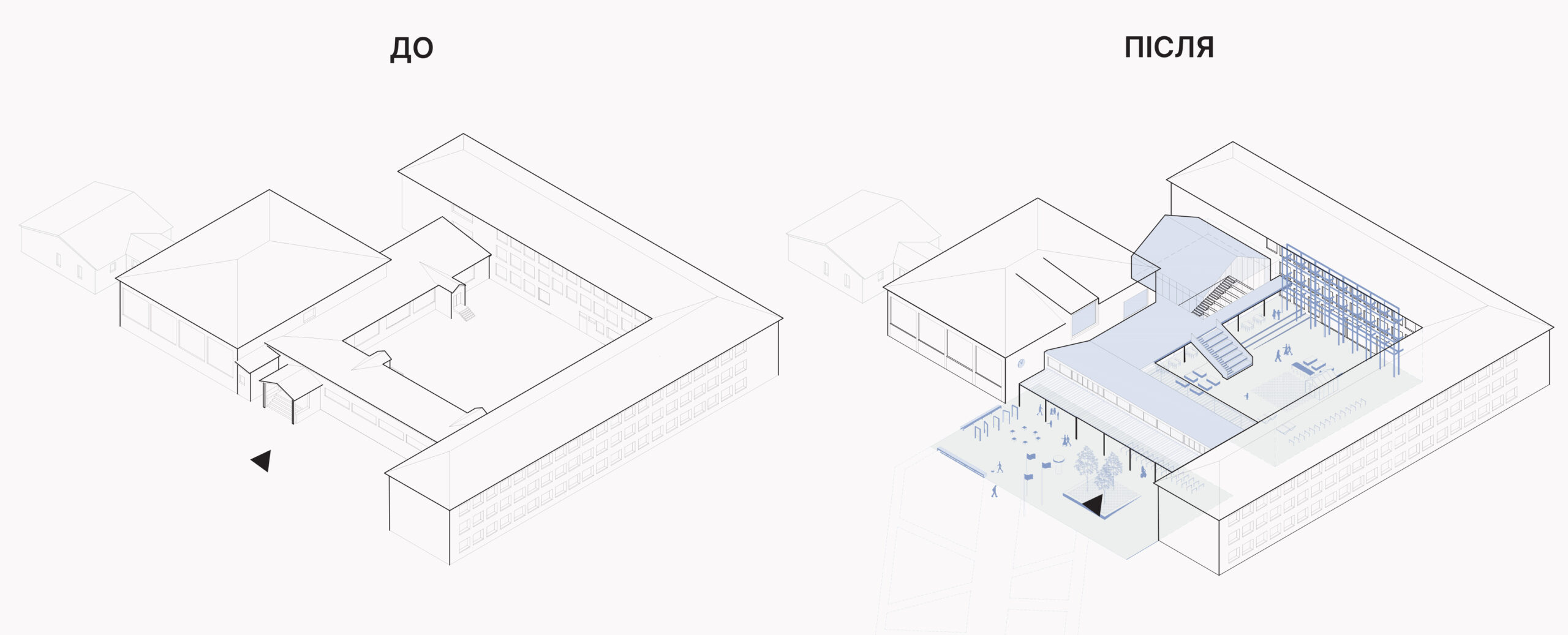
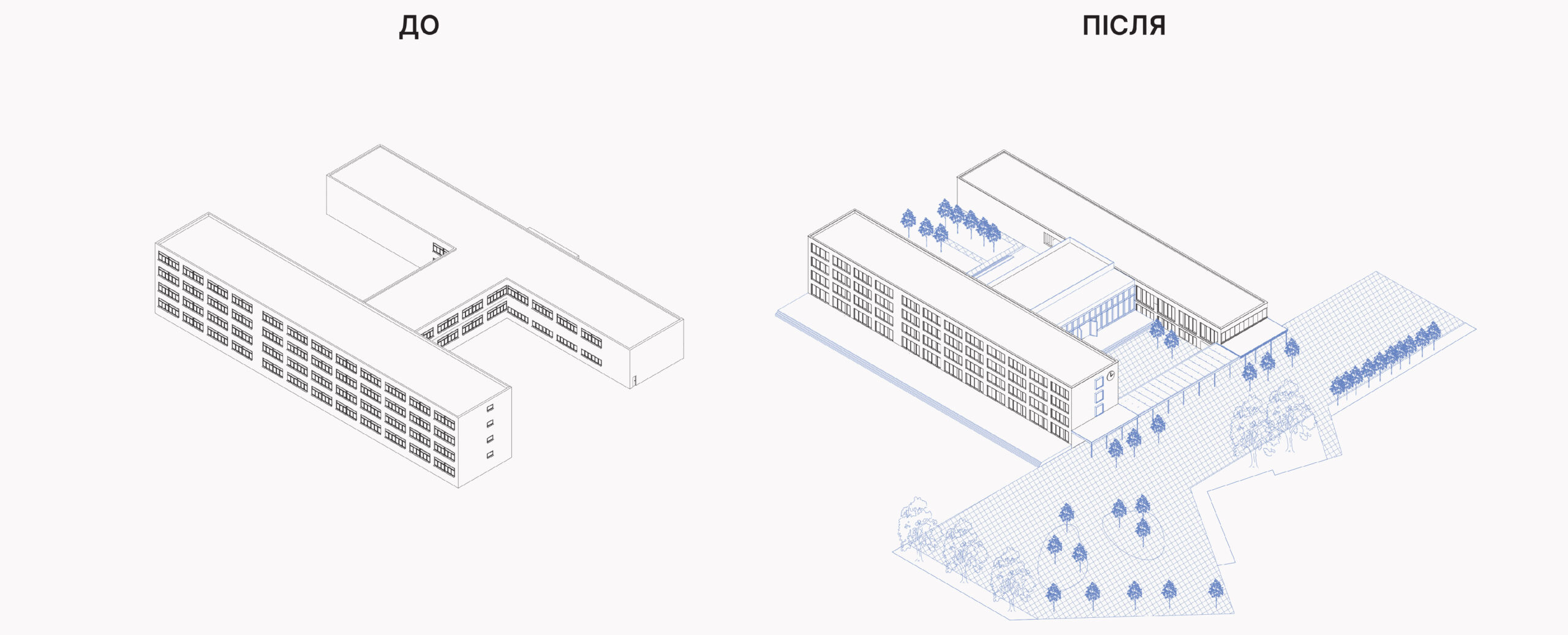
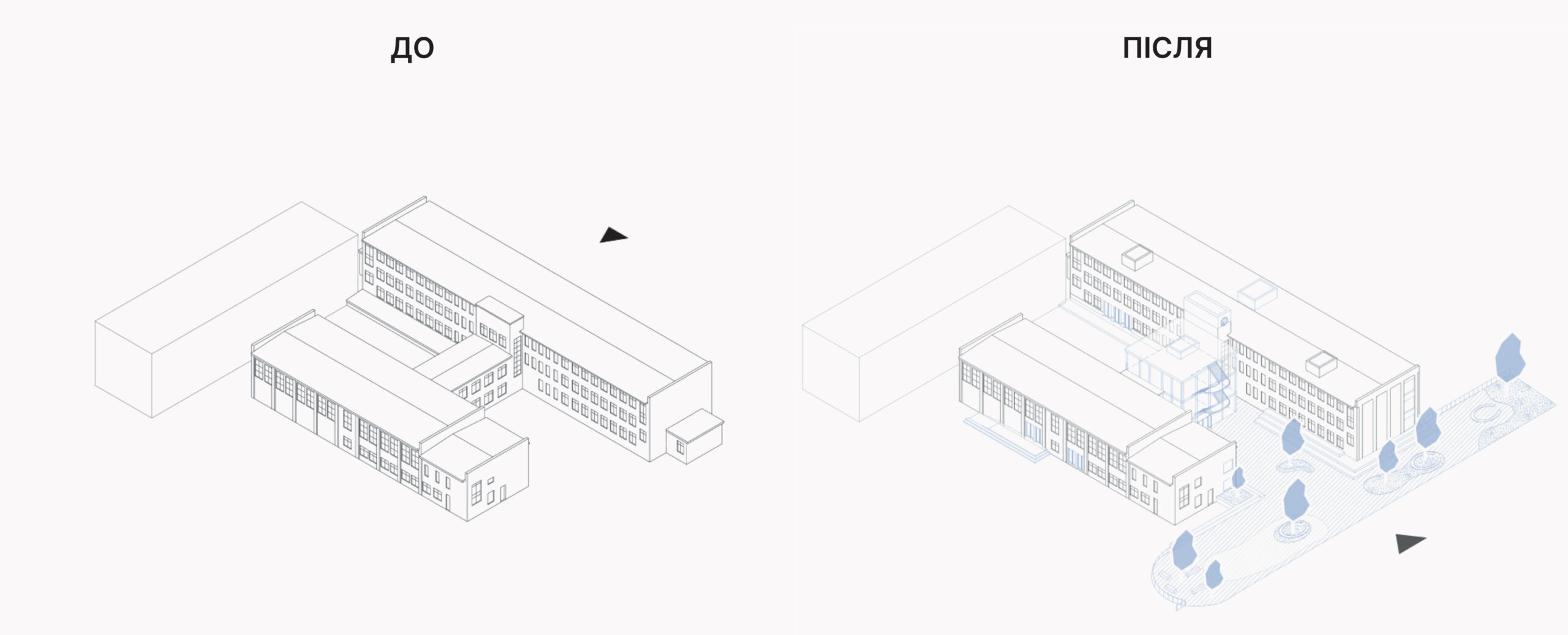
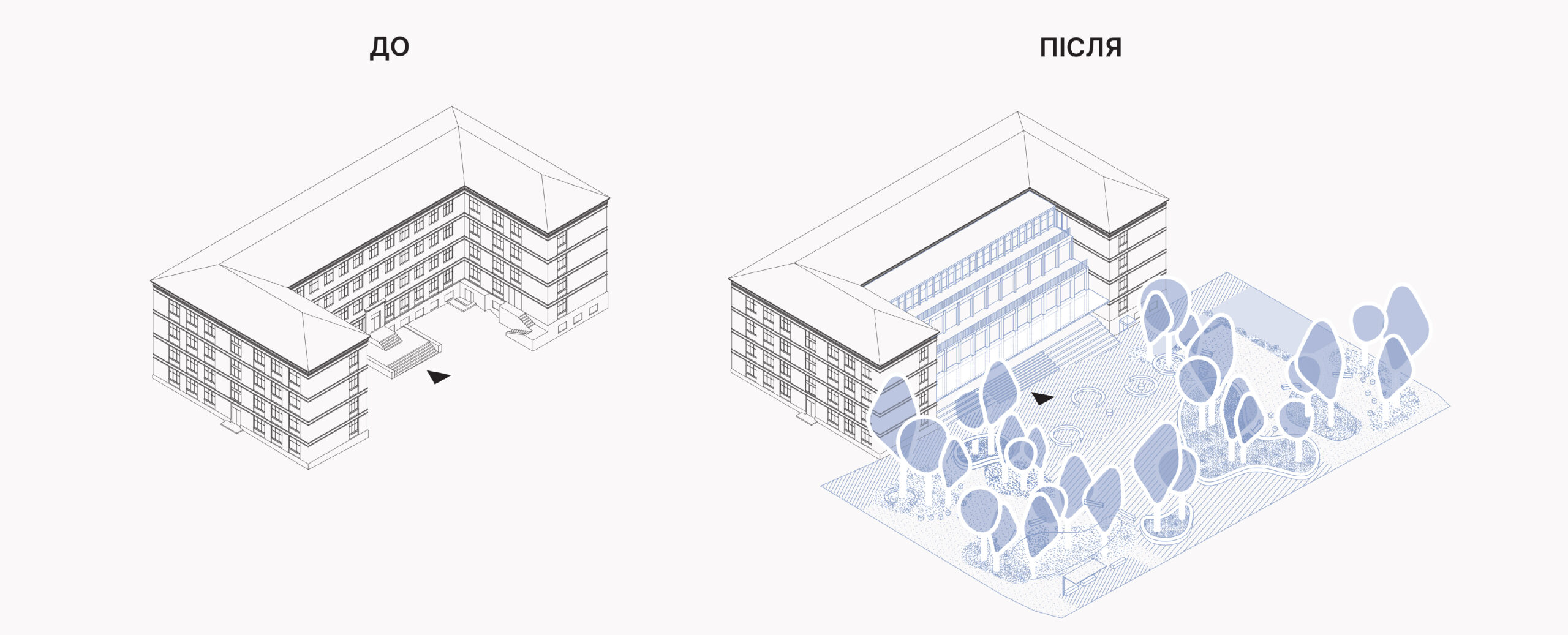
School as a community center
According to Big City Lab, a school building can become a community center. This is especially true for small towns and villages. To develop the pilot project, the bureau engaged both Ukrainian and foreign architects from post-Soviet countries such as Lithuania, Estonia, and Hungary, as they have the same type of school.
“The first task for us was to make sure that the school was not detached from the place where it is located. The school building should be at least 25 meters from the road, because it is safe for children. We propose to remove the fence in front of the school building and bring it closer to the infrastructure around it,” says Viktoriia.
The second step is to reform school corridors. “It was a huge job working with the State Emergency Service on how to arrange evacuation routes. Now a typical school hall is a large empty space. You can’t put furniture or table tennis in it because it’s an evacuation passage. But if you make additional emergency exits, the school hall can be made functional.”
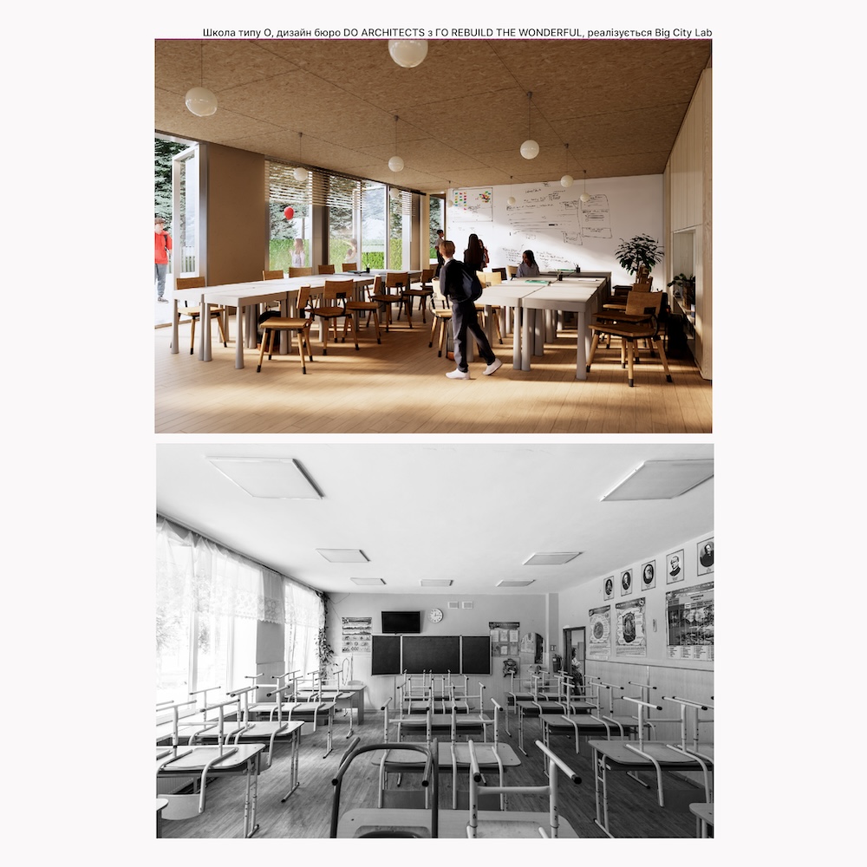
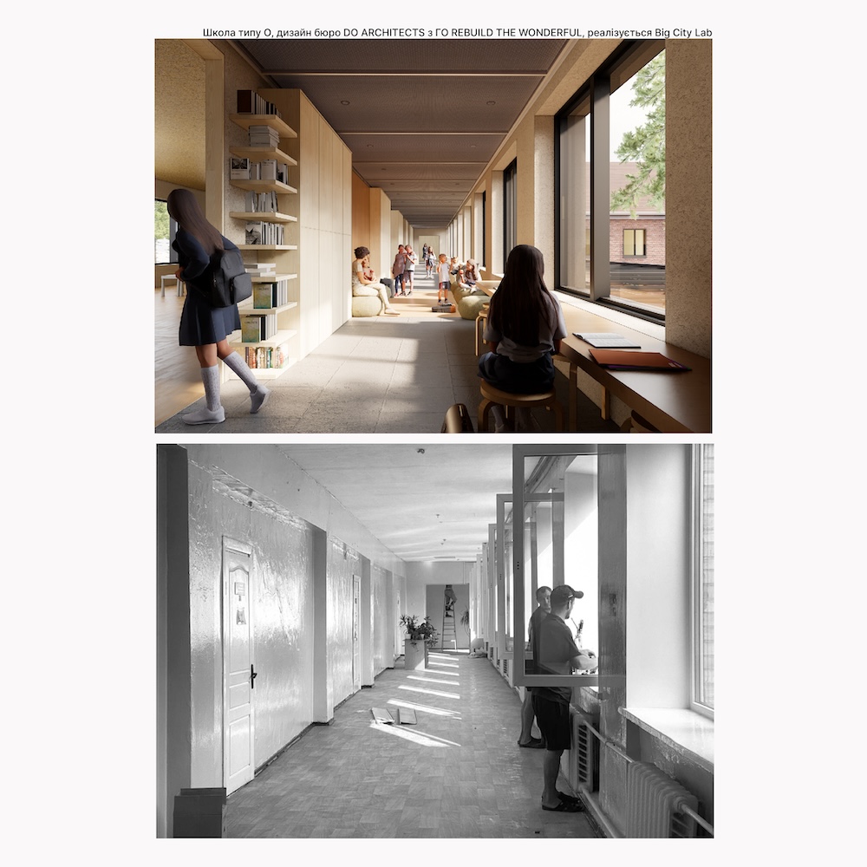
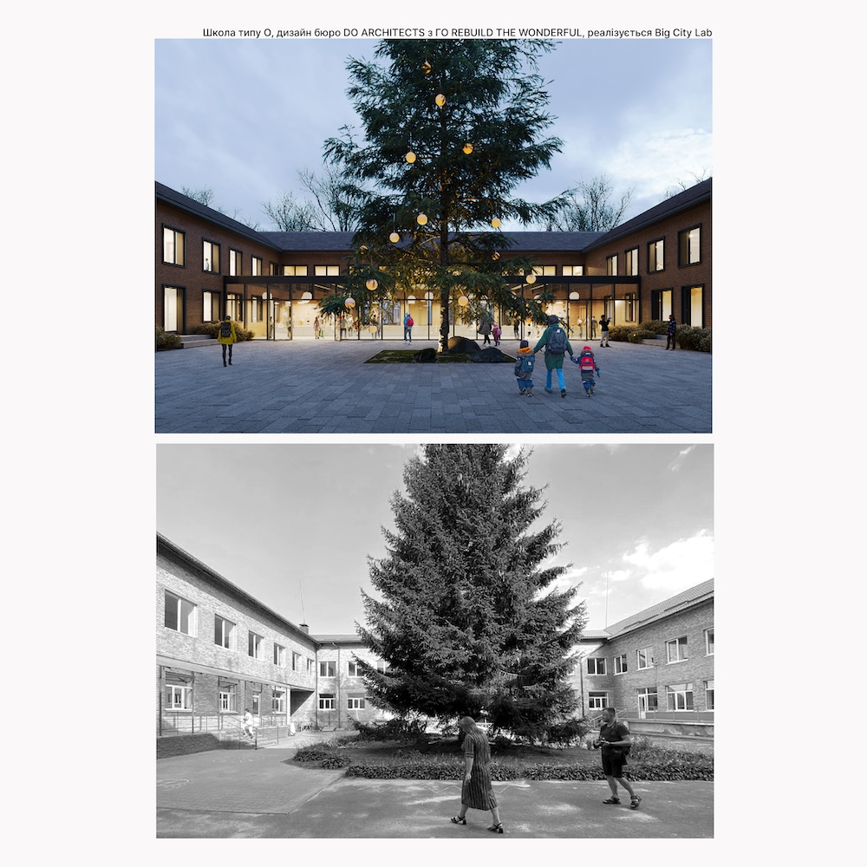
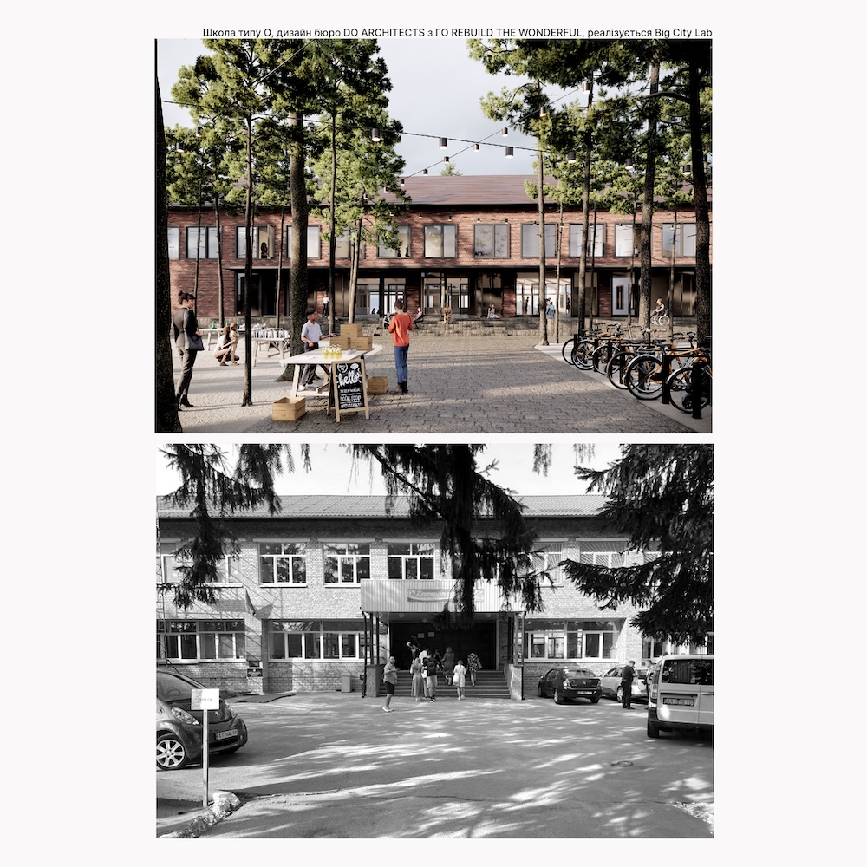
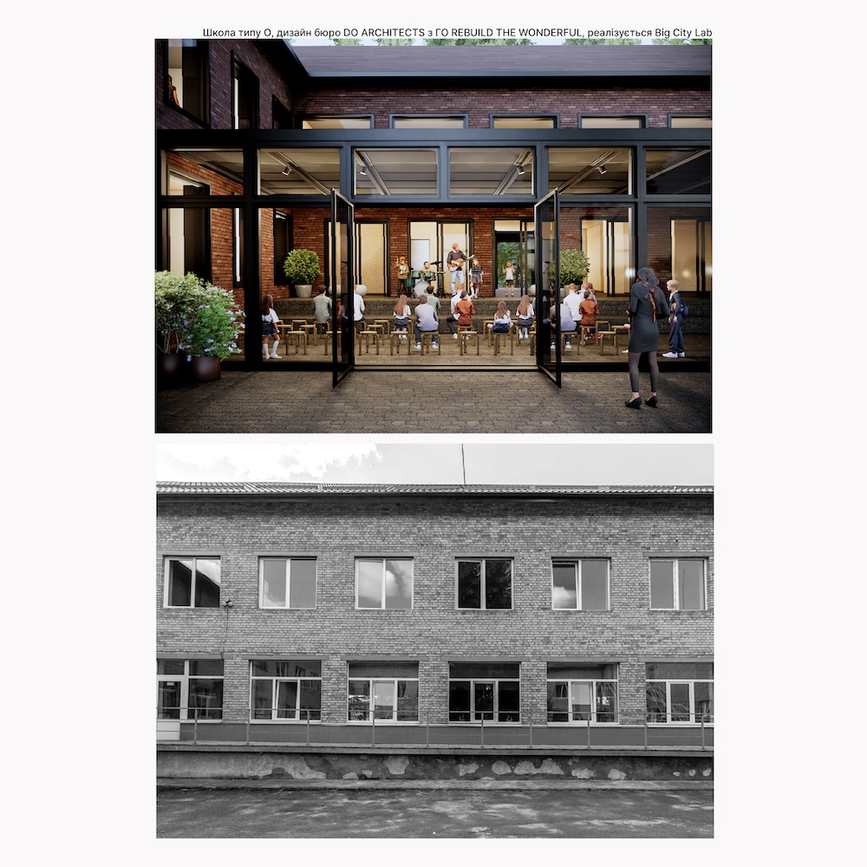
Read also: Barrier-free accessibility as a strategy: what Ukrainian entrepreneurs and public figures think about it
Focus on interaction between children
The next step is to work with the classroom. “We propose to change the paradigm when children sit facing the board and the teacher is in focus. Instead, we shift the focus to the interaction between children. For example, arrange the tables so that children sit facing each other and not in pairs, but in small groups.
According to the norms, primary school should be located on the ground floor. That is why we offered a separate closed terrace for each grade of the primary school. This is necessary so that children have time to go outside during recess and return to the classroom,” says Victoria Titova.
So far, Big City Lab has designed and presented the first five pilots. The first pilot in Kyiv region has already received approval from Belgian donors.
Viktoriia notes that they plan to interview children and teachers before the reconstruction to find out how they feel in this space. And after completing one school cycle, she plans to interview them again and compare the results.
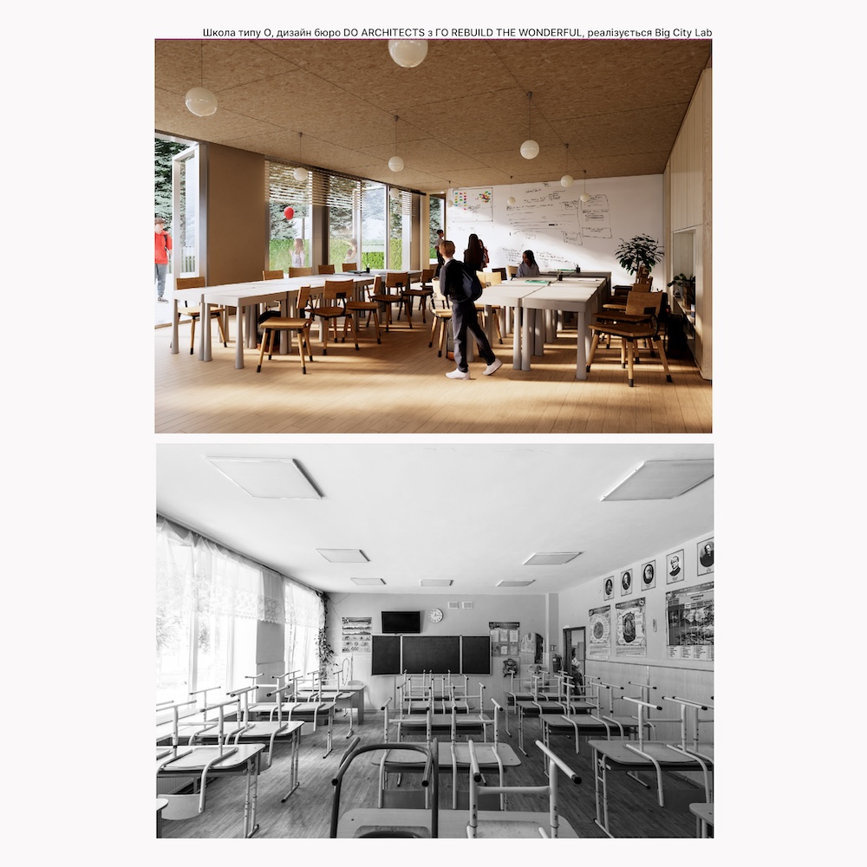
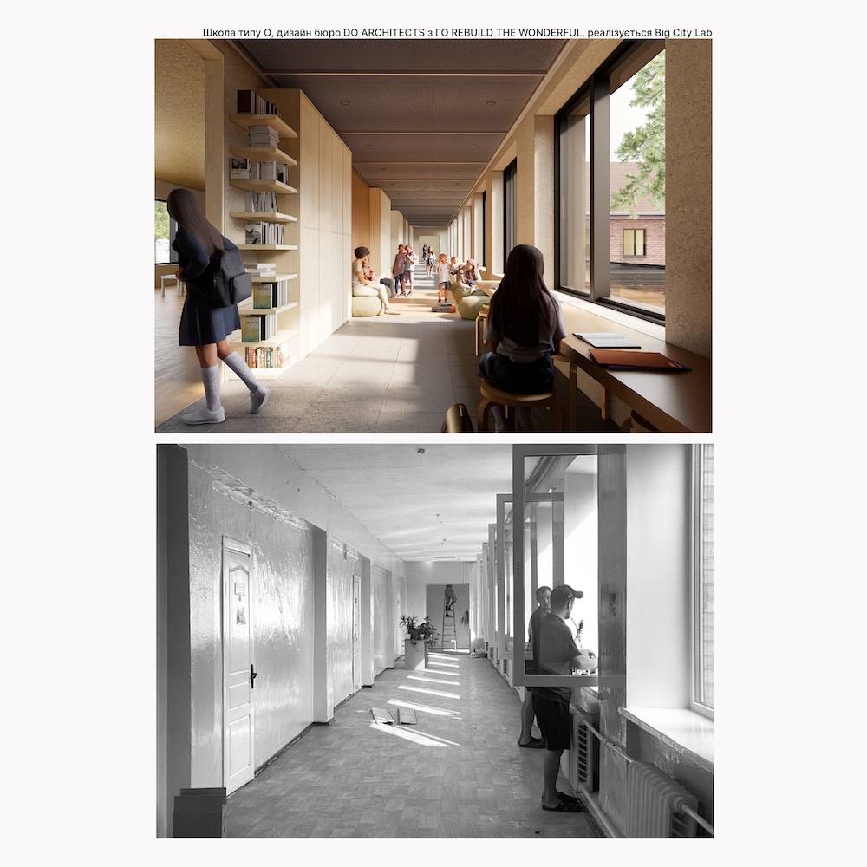
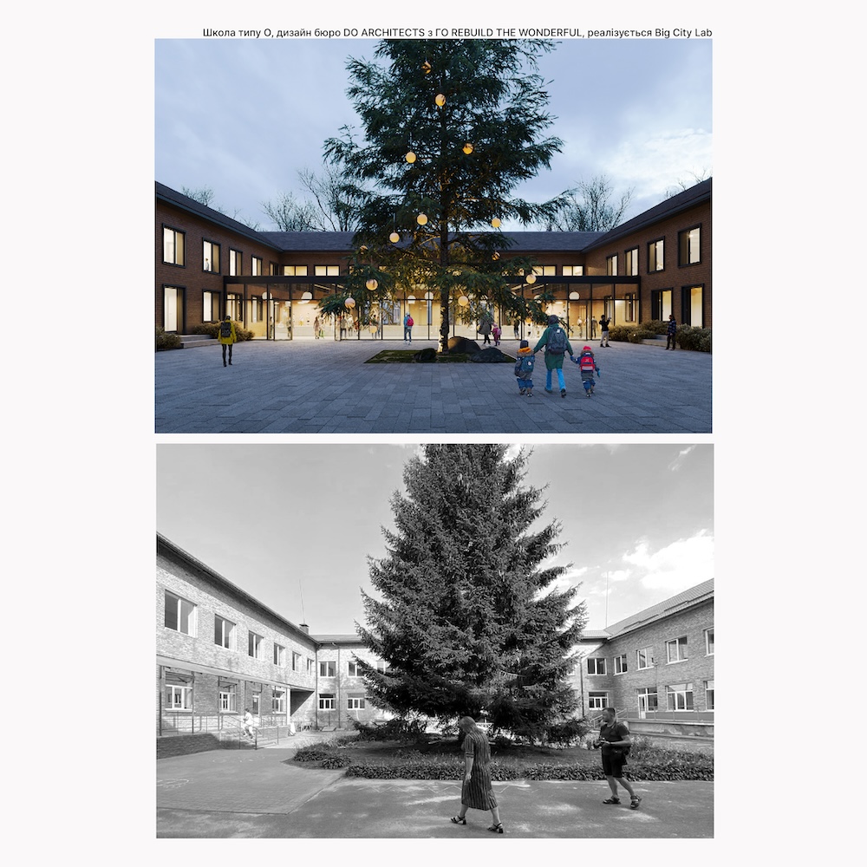
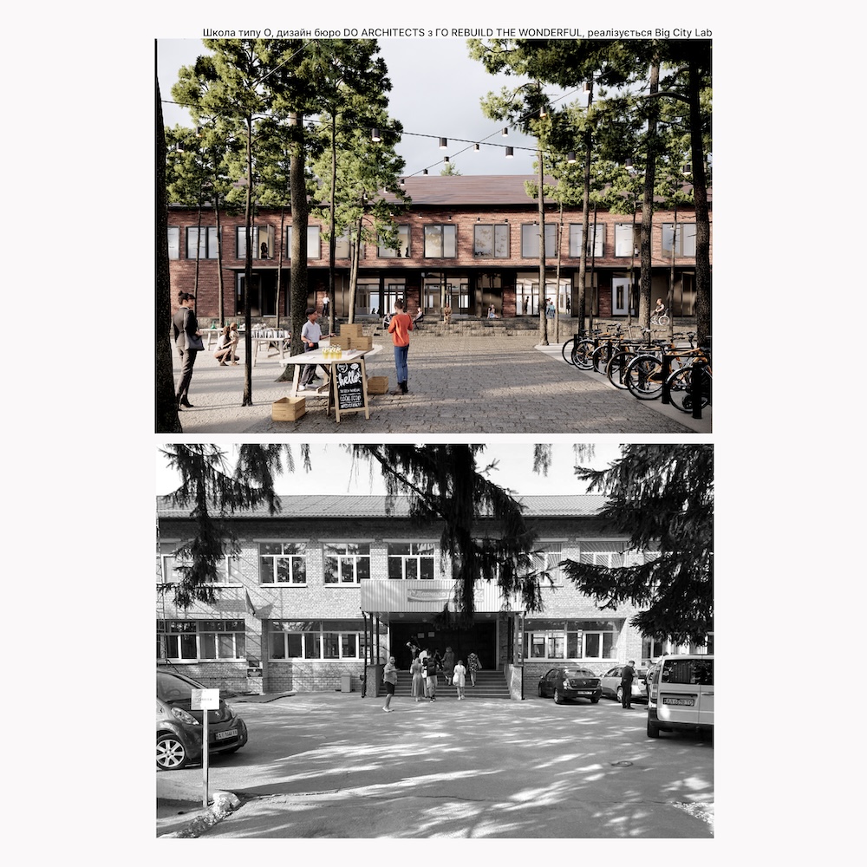
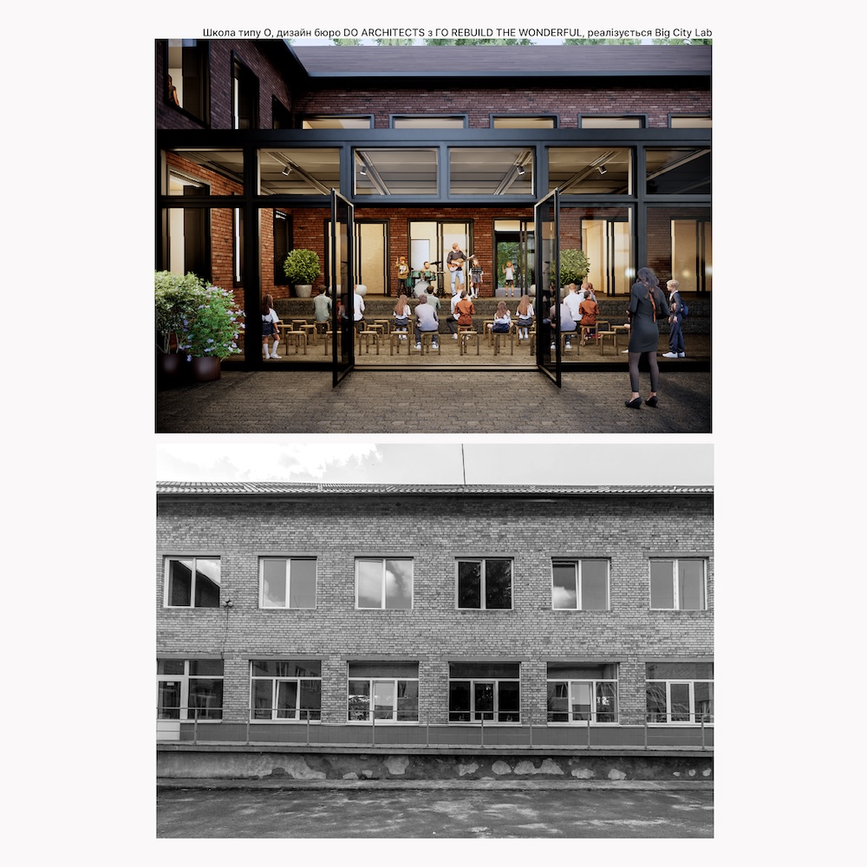
Read also: Niya Nikel: Women “Rule” This World and Make It Better



